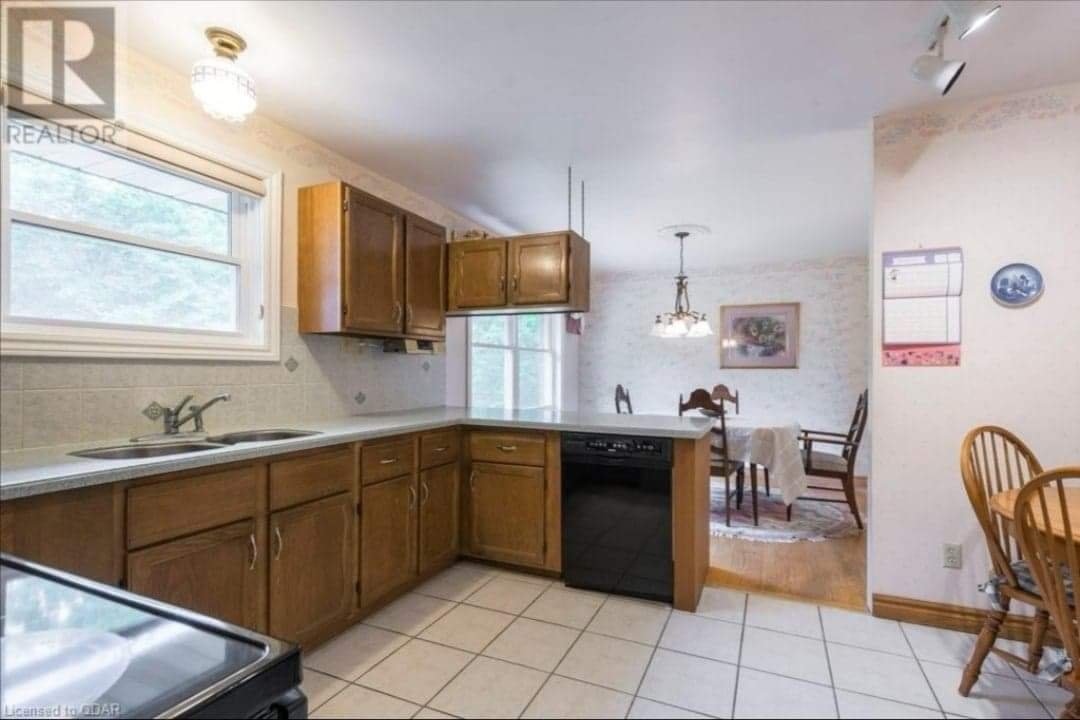The Vision: Transforming a 1970s Bungalow into a Scandinavian Retreat
The original bungalow, while structurally sound, was a relic of its time. It featured wall-to-wall carpeting, and small, enclosed rooms that made the space feel cramped and dated. The goal was to create an open, airy environment that maximized natural light and utilized a neutral color palette.
The first step in the transformation was to open up the living spaces. Walls separating the kitchen, dining, and living areas were removed, creating a seamless flow throughout the main living space. This not only enhanced the sense of space but also allowed natural light to permeate the entire area.
LIVING, KITCHEN & DINING ROOM BEFORE
To bring warmth and texture to the minimalist design, we incorporated natural materials such as light oak flooring, quartz countertops, and wool textiles. These elements added depth and character to the otherwise simple and clean design.
The kitchen became the heart of the home, featuring sleek cabinetry and a large peninsula with a quartz countertop. Stainless steel appliances and modern fixtures completed the look.
LIVING, KITCHEN & DINING ROOM AFTER
The bedrooms were transformed into serene sanctuaries with soft textiles, neutral tones, and plenty of natural light. The bathroom received a complete overhaul with modern tiles, millwork and fixtures. A soaking tub added a touch of luxury to the minimalist design.
BEDROOMS BEFORE
BEDROOMS AFTER
BATHROOM BEFORE
BATHROOM AFTER
True to Scandinavian design principles, clean lines and natural light create a warm and inviting welcome. The laundry area, reimagined with minimalist design and functional elegance, turns chores into a breeze.
FOYER & LAUNDRY BEFORE
FOYER & LAUNDRY AFTER
By focusing on simplicity, functionality, and a strong connection to nature, we were able to create a modern home that not only met but exceeded our clients' expectations. The end result was a beautiful, serene space that they can enjoy for years to come.























