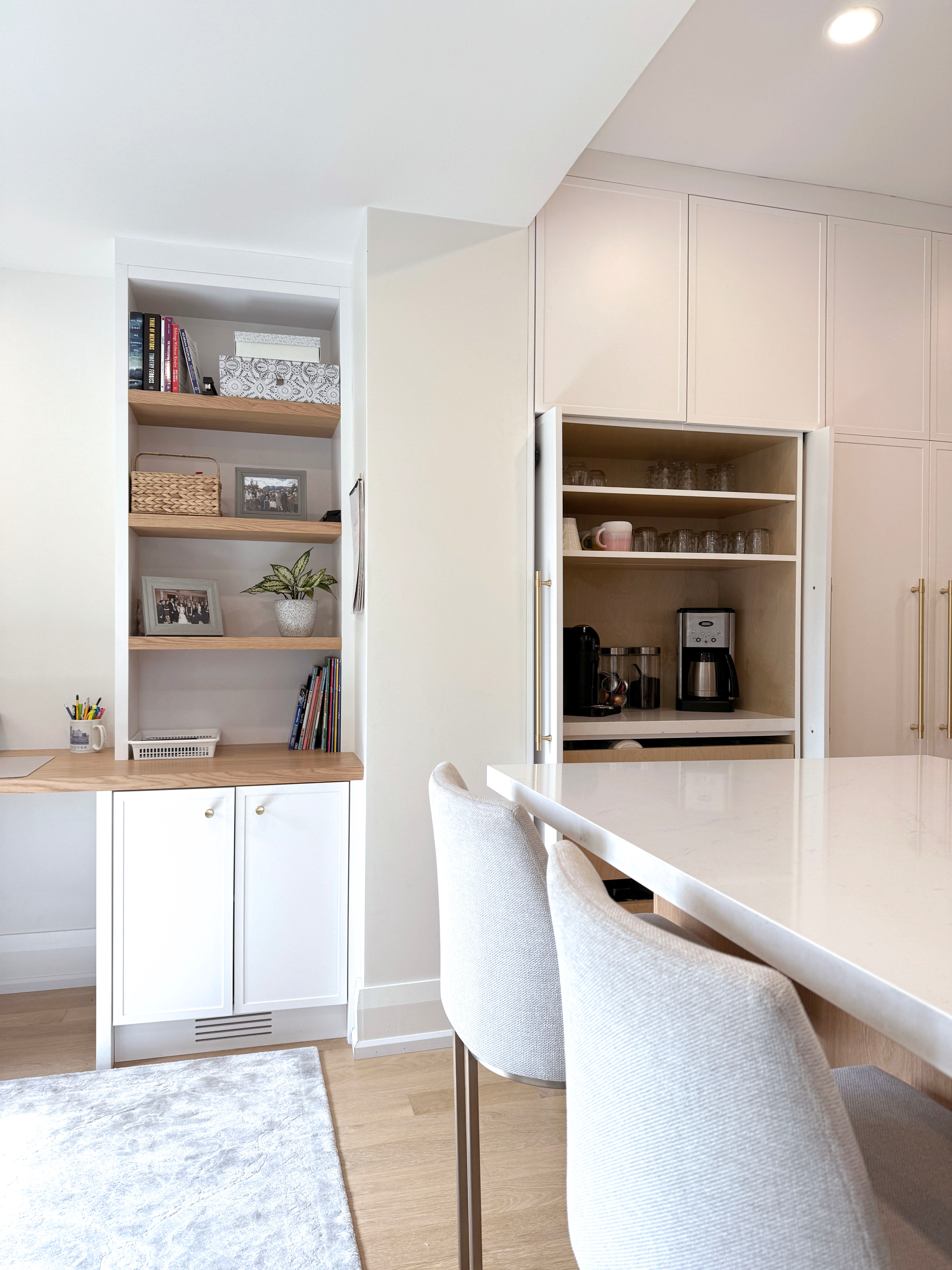The Vision: A Modern Renovation for a Growing Family
The challenge of modernizing a century-old home while retaining its charm is no small feat, but for this renovation project, the goal was clear: create an open, welcoming space for a family of four without sacrificing warmth or functionality. The main floor of the home, once a series of compartmentalized rooms, is now a seamless blend of living, dining, and kitchen spaces where the family can connect and grow.
LIVING & DINING ROOM BEFORE
Before the renovation, the dining room sat at the front of the house, and the living room, tucked further back, felt disconnected from the flow of the home.
Our first step was to flip the layout, placing the dining room closer to the kitchen to create a natural transition between these two important spaces. The living room now anchors the front of the home, featuring a cozy new fireplace as its focal point, perfect for family gatherings or quiet evenings by the fire.
LIVING ROOM AFTER
The heart of this transformation came from the removal of the walls that once boxed in the main level. By opening up the space, we brought in more light and allowed the rooms to breathe.
By relocating the dining room next to the kitchen, we created a more seamless interaction between the two spaces, enhancing the flow for daily meals and entertaining. The warm wood finishes of oak, combined with a striking glass chandelier above the dining table, lend the space an inviting, modern elegance that complements the open design.
DINING ROOM AFTER
The removal of the wall in front of the staircase gave us the opportunity to reconfigure the staircase itself. Removing the large bookshelf that divided the kitchen area, created better sightlines within the space.
Originally an L-shape staircase, we redesigned it into a sleek, straight staircase with a modern frameless glass balustrade, adding elegance and a touch of contemporary flair to the home’s traditional bones.
STAIRCASE BEFORE
STAIRCASE AFTER
The kitchen itself remained a U-shape, but we completely reimagined it by removing all the old cabinetry and replacing it with sleek new millwork. We also introduced a large pantry and integrated appliances, along with a custom coffee station—an essential for busy family mornings. The creamy Scandinavian white and warm white oak palette, complemented by gold hardware, infuses the kitchen with a light, inviting atmosphere. At the back of the kitchen, we carved out a small yet functional office space, flooded with natural light, providing a productive spot for daily tasks without sacrificing style.
KITCHEN BEFORE
KITCHEN AFTER





















